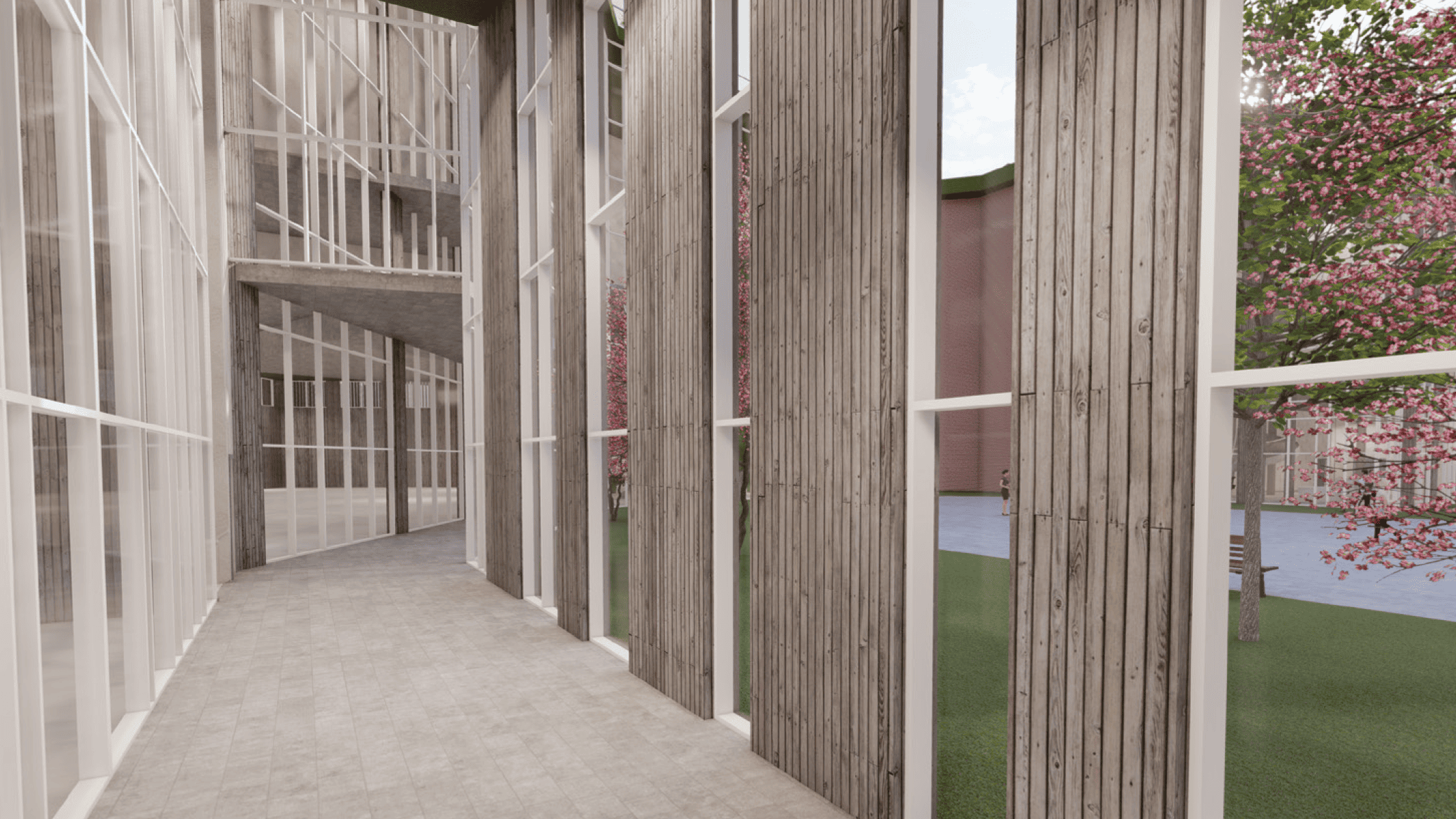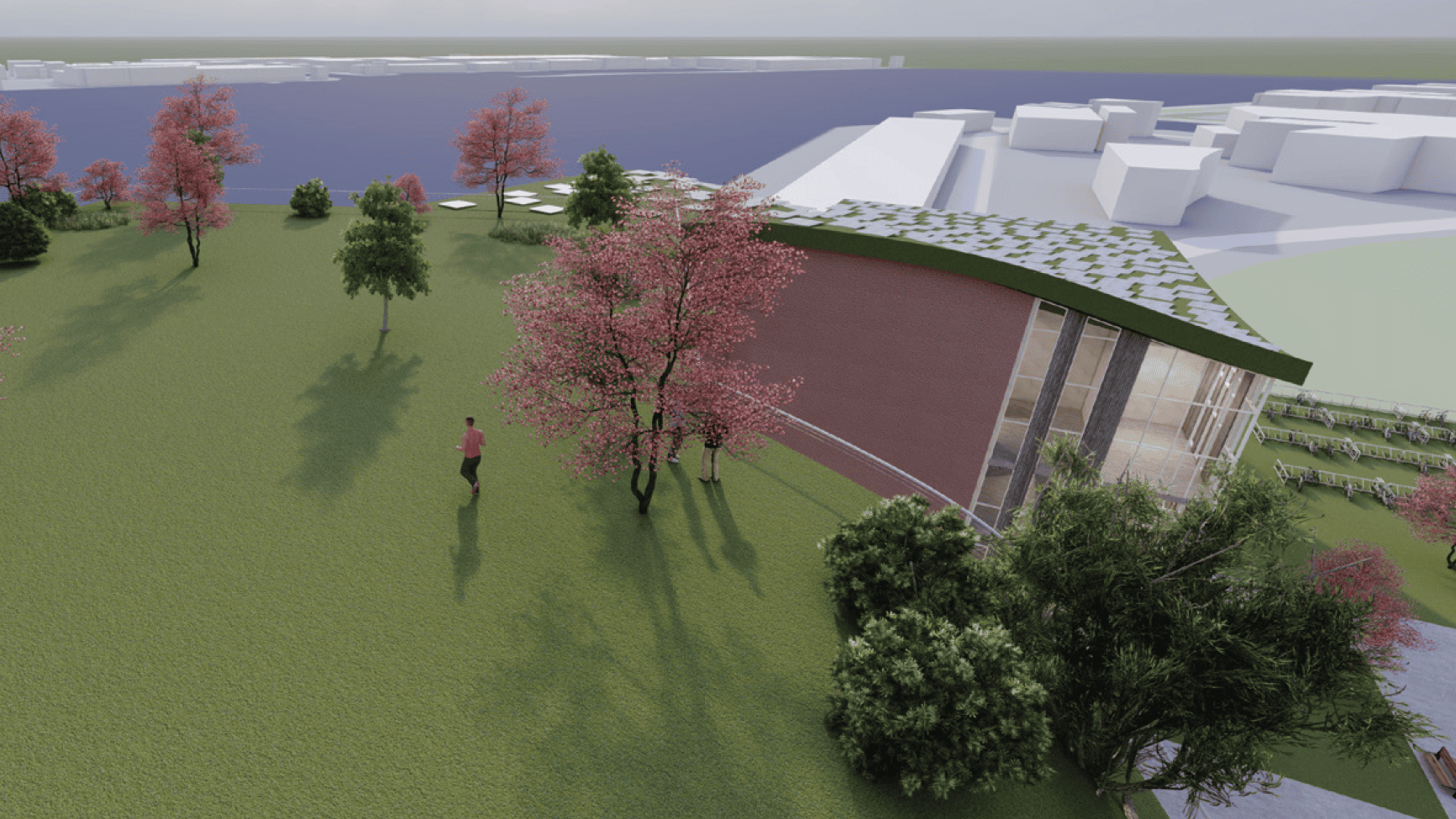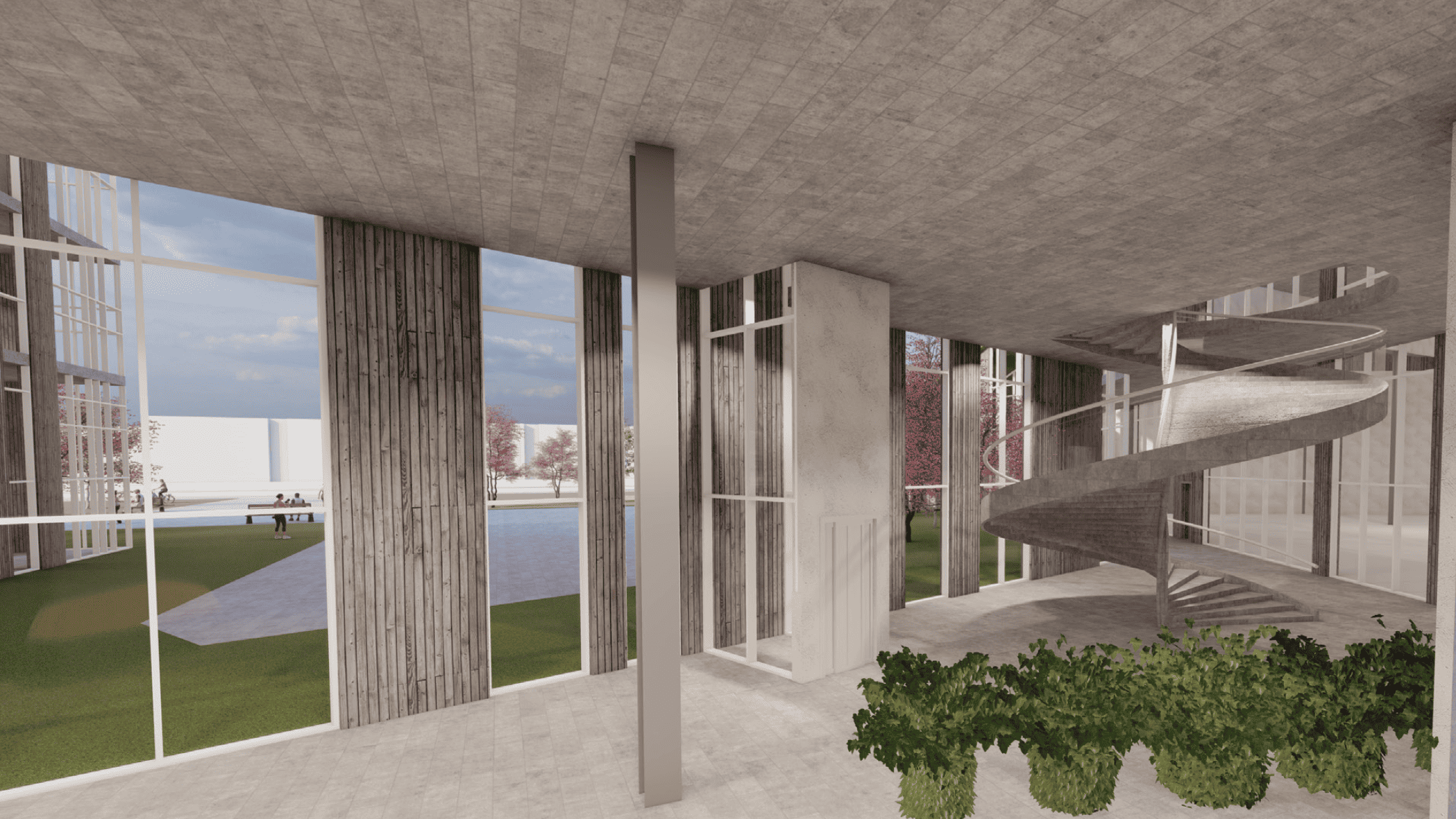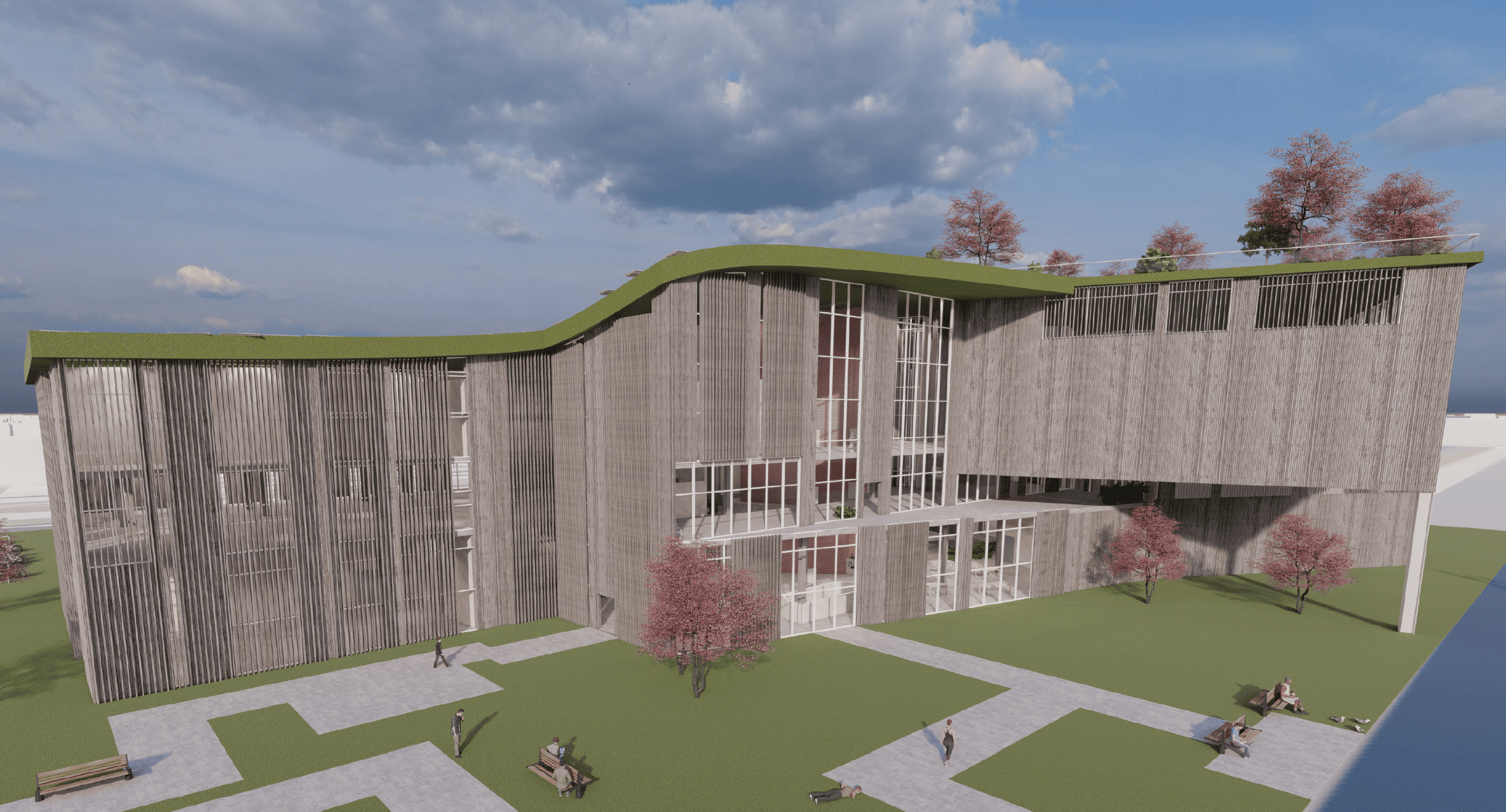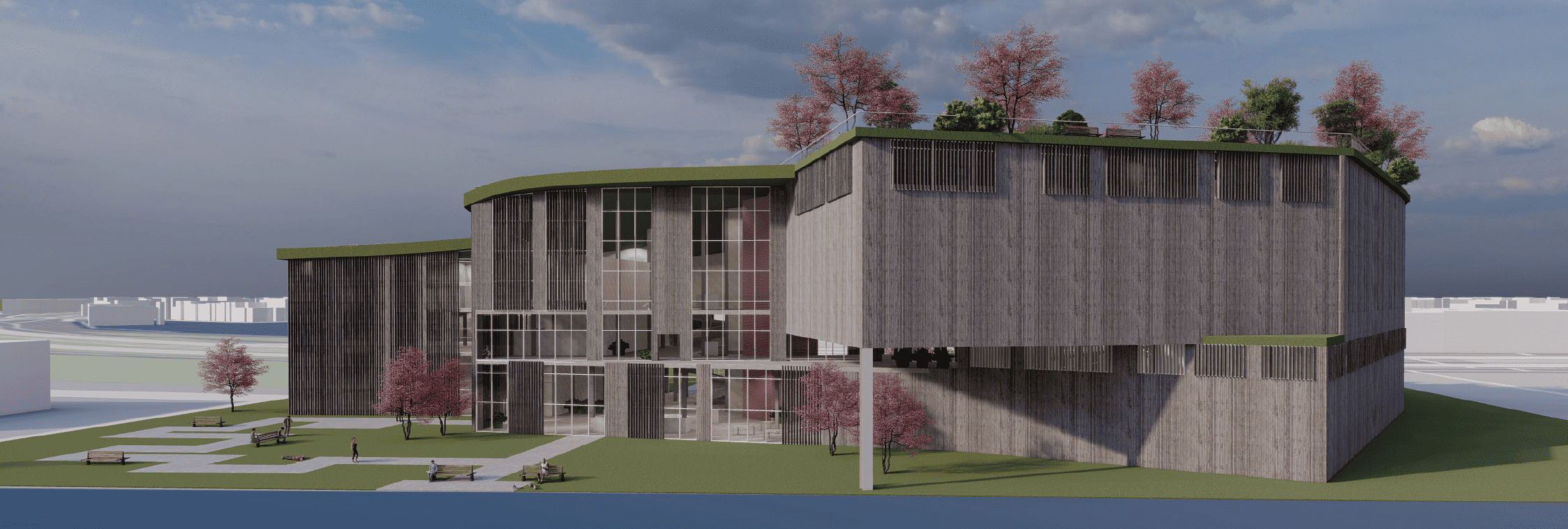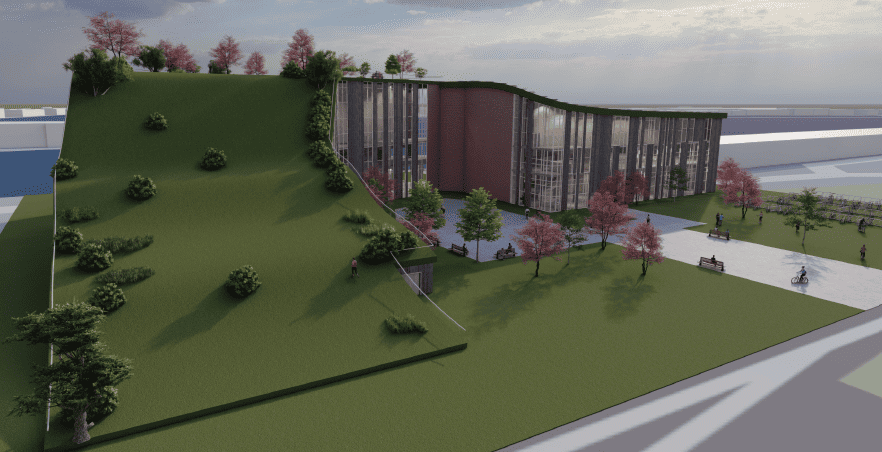SC010 ROTTERDAM
Final Bachelor Project
Sustainable Sports College
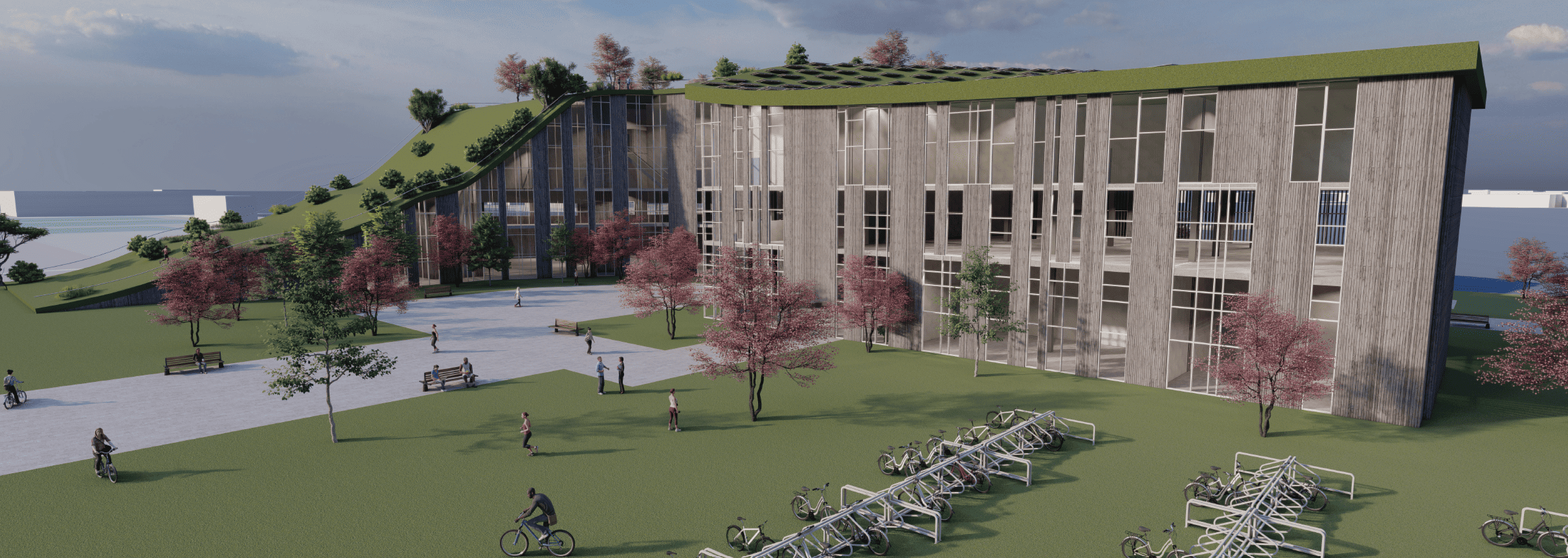
Sustainable Sports College

Final Bachelor Project, BK6ON6, November 2019 - February 2020
SC010, Schiehaven, Rotterdam, the Netherlands
Researching & Site Analysis, Sketching & Drawing, Form Studies, 3d Computer Designing, Modeling, Rendering
SketchUp & Lumion
Sport halls, lecture halls, classrooms, media library, student service desk, staff room, offices, storage, kitchen, changing rooms, lift.
The essence of the task lies in the integral design of a sustainable building at Schiehaven in Rotterdam, accommodating both a sports college and an indoor sports facility. It is envisioned as a recognisable centre of expertise in sport and physical activity, with the building acting as a beacon, exuding the spirit of sport to both potential students and the local community. The sports complex is to become a focal point for 1500 users (students, faculty, athletes, and spectators) who are linked to the building. This assignment demands that the designer formulates a vision for this specific challenge and translates this vision into an architectural blueprint. The construction techniques, support structure, and climate strategy will be fused with the spatial design into a cohesive entity.
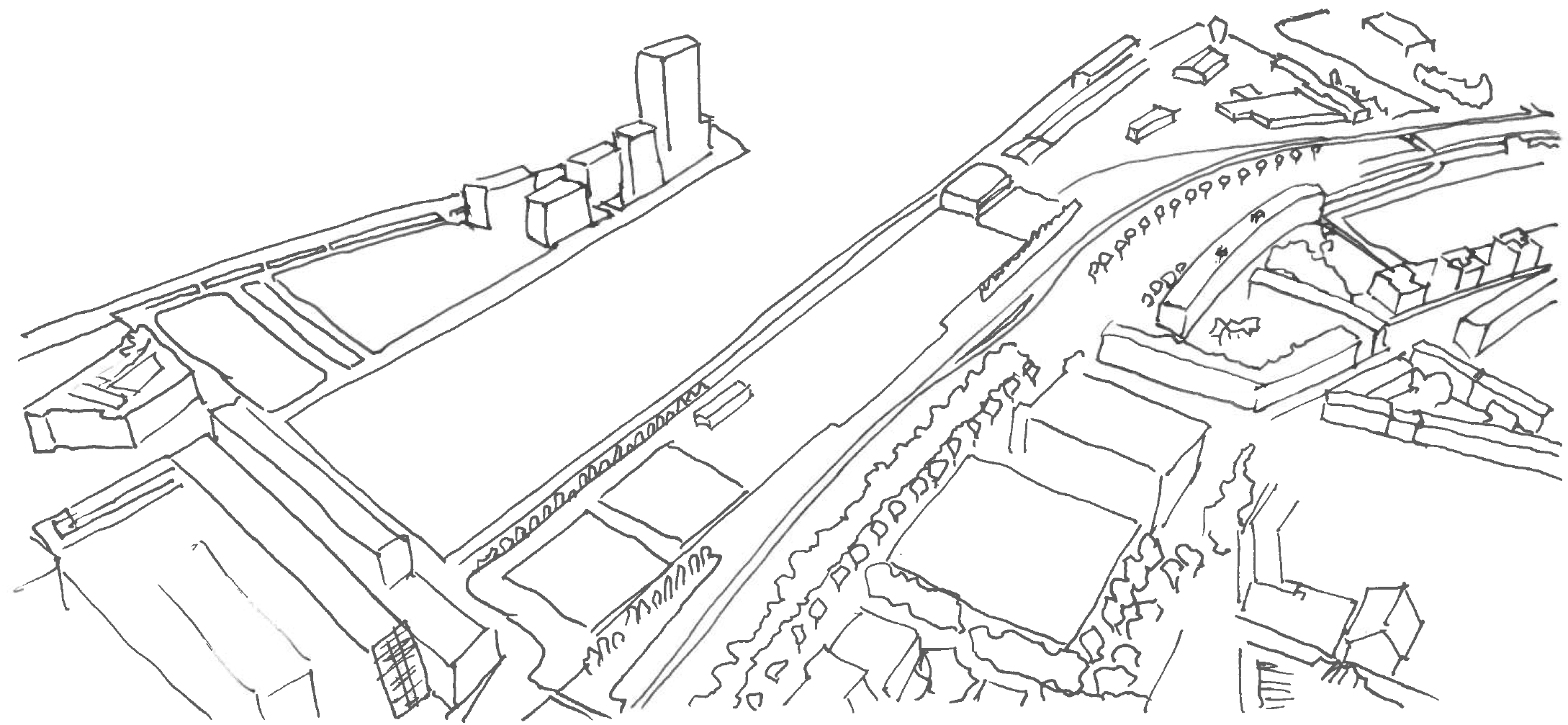

Above is the research & design scheme associated with this project. Scientific literature review has led to the composition of four papers. The first addresses the effects of plants within a building on human health and productivity. Subsequently, an article was written on the impact of a green roof on the sustainability of the environment and the building. The third paper investigates the causes of stress in the architectural design process for an inexperienced designer. The final article examines the relationship between research and design and its connection to stress in the design process of a inexperienced student. A compilation of these papers can be found at the bottom of the page.
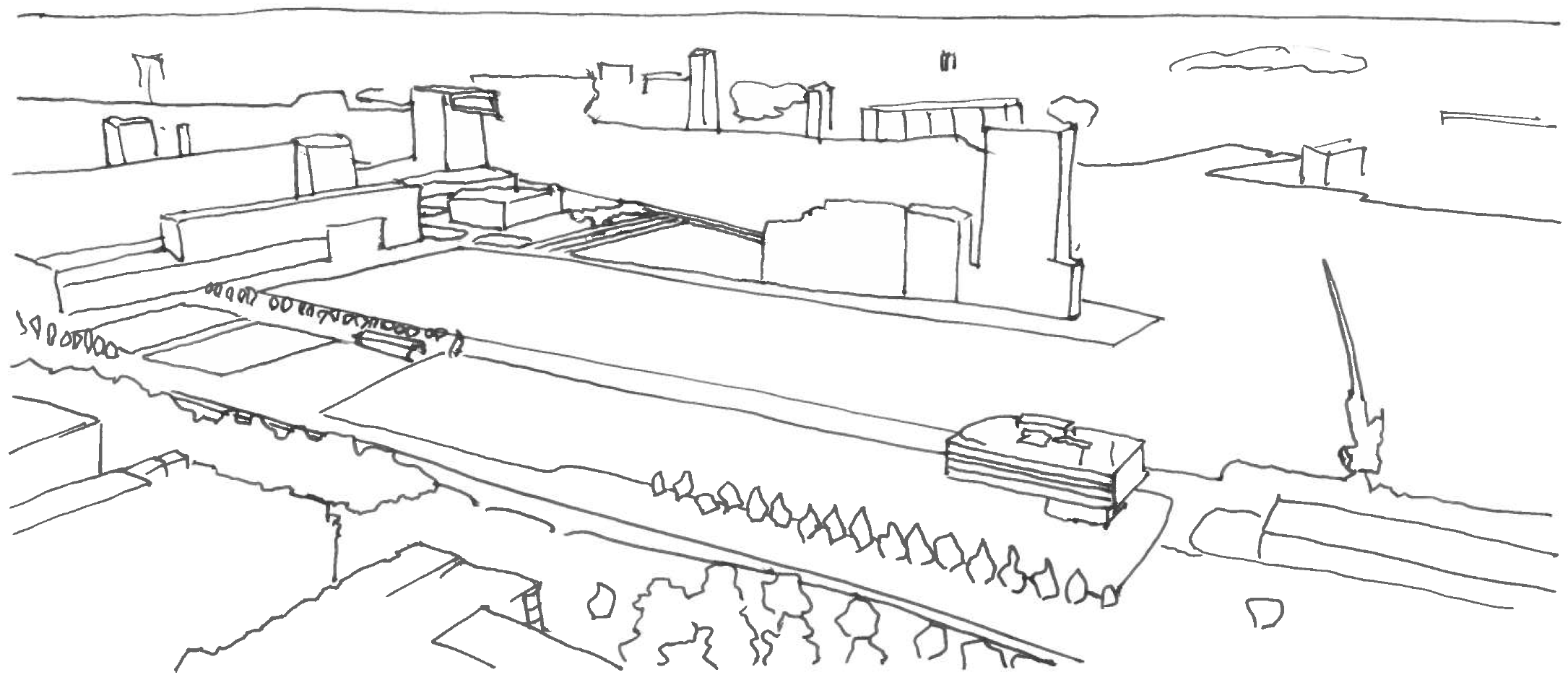
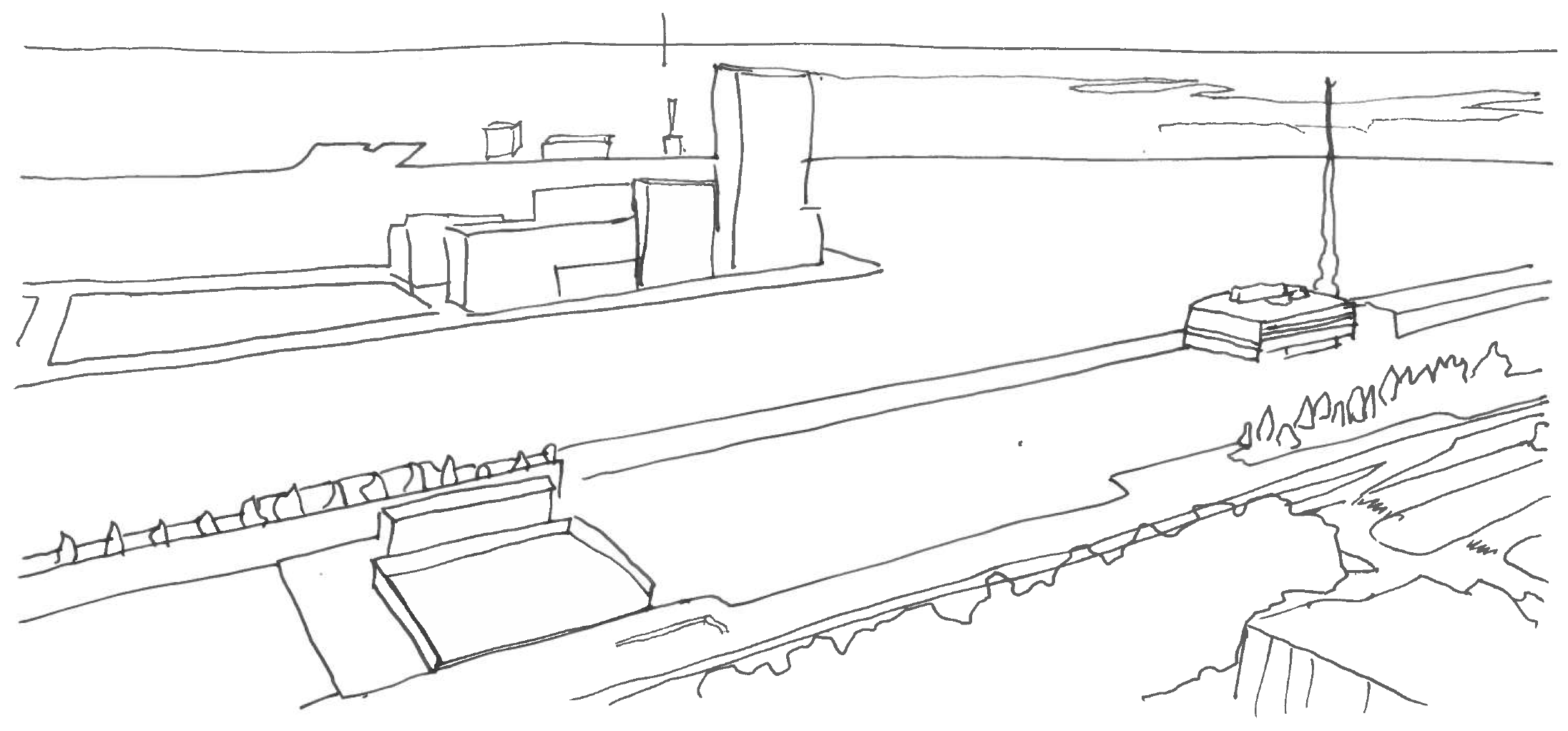
The history of the site has been analysed, as well as the climate, including wind direction and sunlight. Potential shapes for the design are outlined, and various forms are explored through model research.
Visions for the design are established: students must have a view over the water, the building should offer protection against south-west winds, it should utilise the sun in winter to warm up the building, while also safeguarding against overheating in summer. Optimal use of daylight is essential, and solar cells should be installed to generate energy.

SC010 has evolved into a building that embodies the principles of Nature, Movement, Sustainability, Education, Attractiveness, and Welcoming. The facility not only supports sports but also visibly represents them. This is achieved, in part, by creating an accessible roof where individuals can engage in sports or enjoy the panoramic views.
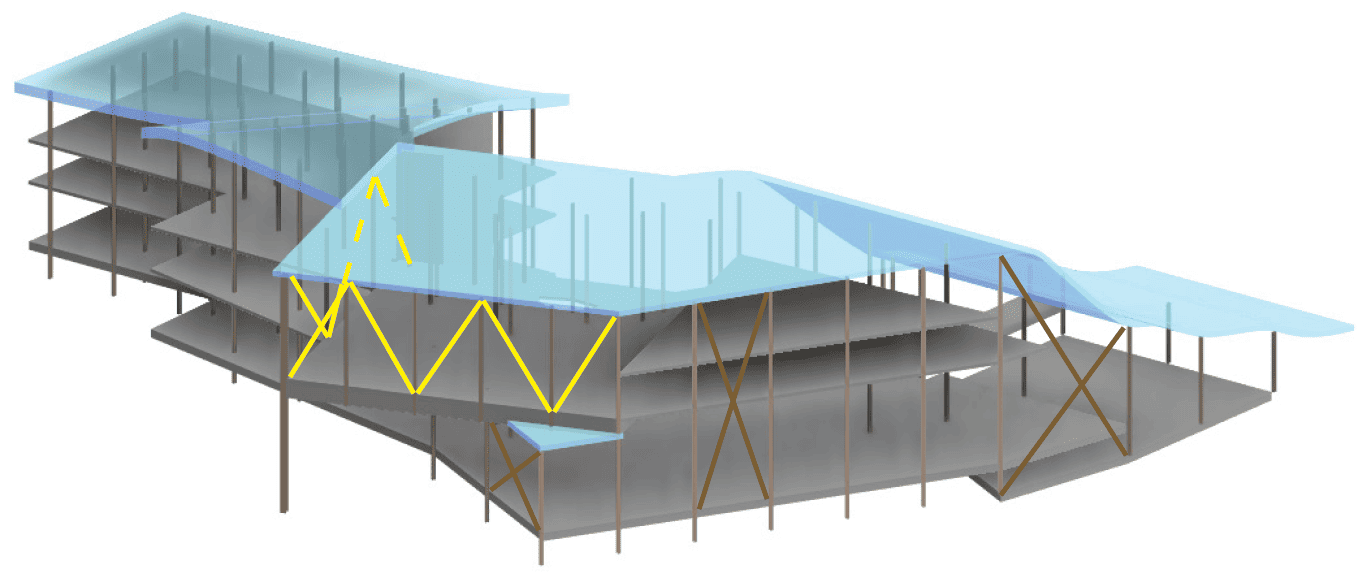
On the right, the load-bearing structure and the span direction of the ground floor are visible. Above, the load-bearing structure is shown in 3D.
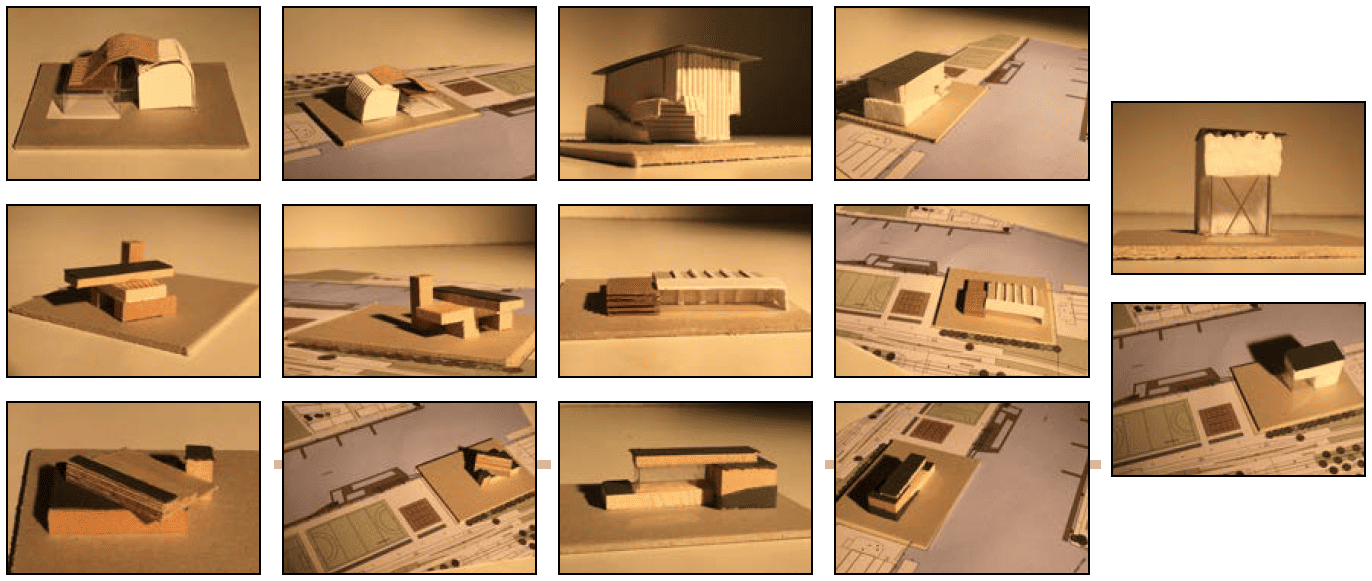
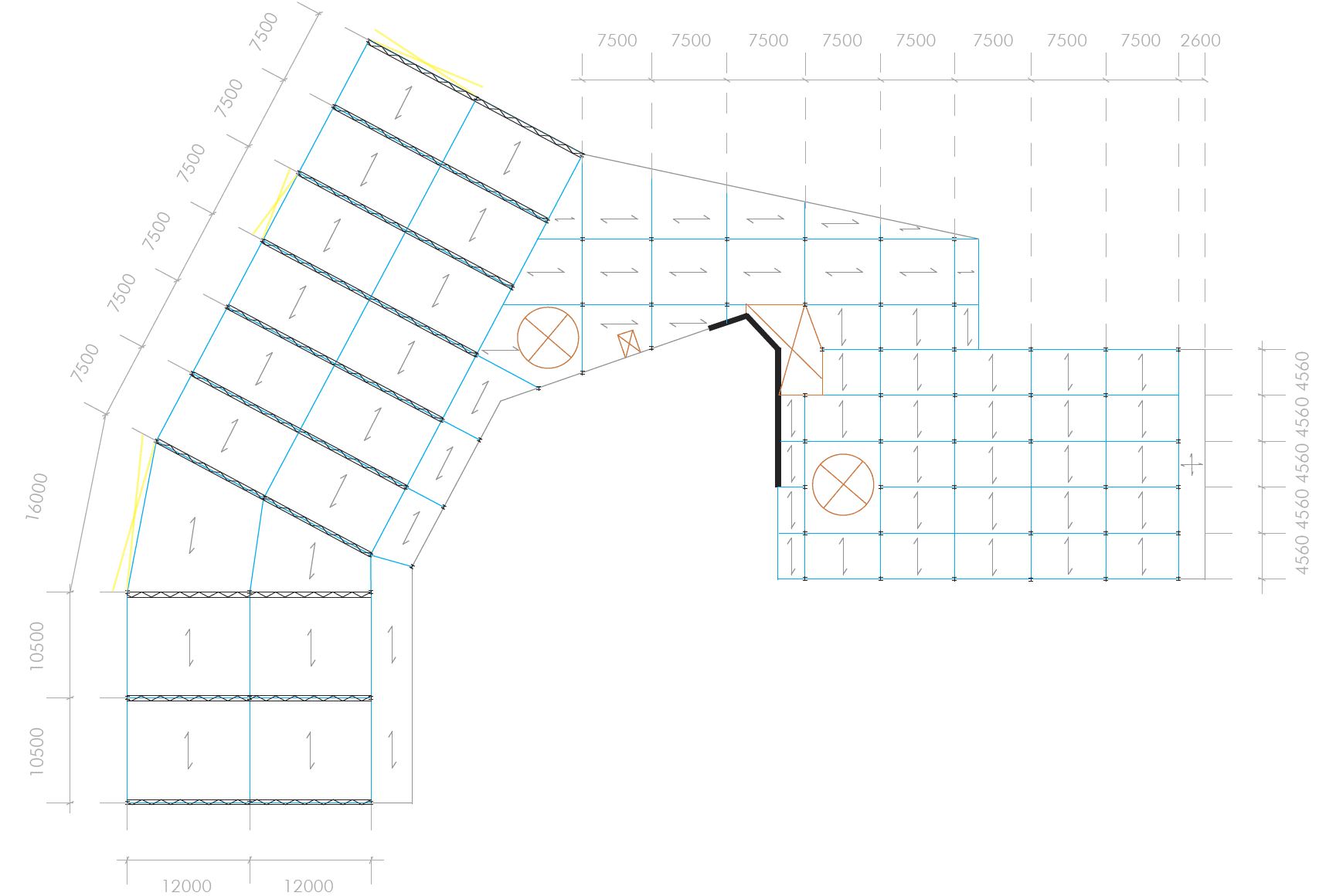
Internally, the space is dedicated to its users. The educational section can be segregated, allowing the sports halls to be rented out to sports clubs during evenings and weekends. The restaurant is open to the public and enjoys a seamless connection with its own park, boasting splendid views over the Schiehaven and the Nieuwe Maas. The sports halls are linked to the surroundings through glass walls, enticing and inspiring people to participate in sports while showcasing constant movement. Long corridors and prominent staircases ensure that even the pathways within the building convey a sense of motion. The building is also wheelchair accessible. From various vantage points, including the walkable roof, classrooms, media library, lecture hall, and the restaurant, there are magnificent views over the Schiehaven and the Nieuwe Maas. The publicly accessible park offers ample space for sports activities.
